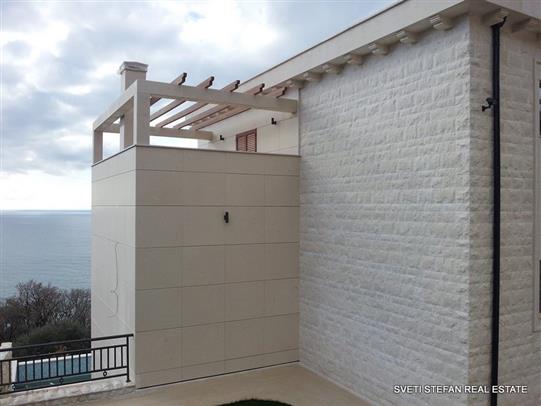
Budva, Rijeka Rezevici
Rezevici This spectacular Villas are located in Reževići, near Budva, Montenegro. Villas are south facing and both enjoy long hours of sunshine. They offer inhabitants everything that can be imagine for them and their families. Location itself is fantastic, an open view on the sea and the horizon, and isolated from views of others. This Villas will feature breathtaking views of the Adriatic Sea. There are no objects in front space between Villas and the sea. Position of the Villas is high enough, so it is not possible that the view can be disturbed in a future. Villa "A" and Villa "B" are in function almost identical, and they have four (4) levels. Each Villa has four parking lots in an underground Garage, and about four parking lots towards the street entry. Level 1 is a basement level, an access level if the building is approached from the underground Garage, except the hall that is coming from the Garage there are other rooms on this level. Level 1 is designed for fitness, sauna, technical rooms, and with enough free space to form wine cellar as an option. Vertical communication in the Villas has been solved with stairs and Elevator. Underground Garage is at the same ground level as the Level 1 of the Villas. It is positioned between two Villas. Except parking lots, there are few auxiliary facilities, pantry, technical rooms etc. As it is mentioned above from the garage there is a hallway access for the villas, separately for each. Each Villa has its own separate entrance into Garage from the road that will be built by the Municipality of Budva in the near future. Level 2 is three side opened level, only back side of the level is under the ground. This level is formed by two parts, one part is an apartment for the servants with its own entrance and its own kitchen and bathroom. This part of the level is isolated from the other (family) part. Other part of the Level 2 is family part of the house. It has hall with toilet, kitchen -dining room and family room connected in one space, because of grater luxury feeling. At this level there is also pool in the yard, which is visible and accessible from the dining room and family room. Villa "A" has also a pool house, above which is a parking. From this level Adriatic sea is clearly visible. Level 3 is an entrance level, it has entrance hall with toilet, from the hall you can access a guest bedroom, living room and entertainment / dining room, or go to the upper or lower levels of the Villa. Living room and entertainment/dining room are connected in one great open space with a direct front view on the sea. In the one end of the room there is a small bar and a fireplace at another end. There is a small two steps elevation, between living room and entertainment / dining room, with that there is an even greater feeling of luxury. Front terrace is accessible from this part of the level. At the Level 4 there are three bedrooms, every bedroom has its own bathroom, . Two of the bedrooms have direct front view on the Adriatic sea and a terraces, the third bedroom has view from the side. Master bedroom has great terrace, and its bathroom has a fantastic view on the sea. On this level there is also a hall with a balcony above an entrance of the Villa. In the spirit of sustainable development, it is planned that this Villas would have almost all of the modern installation systems mounted in them. Systems installed: - Fan Coil system for heating and cooling - Daikin - Underfoot heating. - Solar panels on the roof - Viessmann - Central Vacuum cleaner - Cable TV installations - Telephone installations - Security Cameras All materials built in these villas are the first class materials: - Facade is made in combination of smooth and rustic stone. - Windows and Balcony Doors are made in a combination wood-aluminum. - Ceramic tiles are the first class Spanish ceramic. - Wood floors are from the premium oak. - Extremely attention is paid to the seismic protection. Areas: Villa "A" - 4 x 125 m2 = 500m2 - 1/2 of the Garage - 135m2 - Pool terrace - 120m2 - Pool house - 46m2 Total surface of Vila "A" is 801m2 on the plot of 1060m2 Total price: 2 100 000, 00 euro Villa "B": - 4 x 125m2 = 500m2 - 1/2 of the Garage - 135m2 - Pool terrace - 100m2 Total surface of Vila “B” is 735m2 on the plot of 705m2 Total price: 1 700 000, 00 euro If there is buyer interest, more land around the Villas can be bought for the price of 300euro/m2.